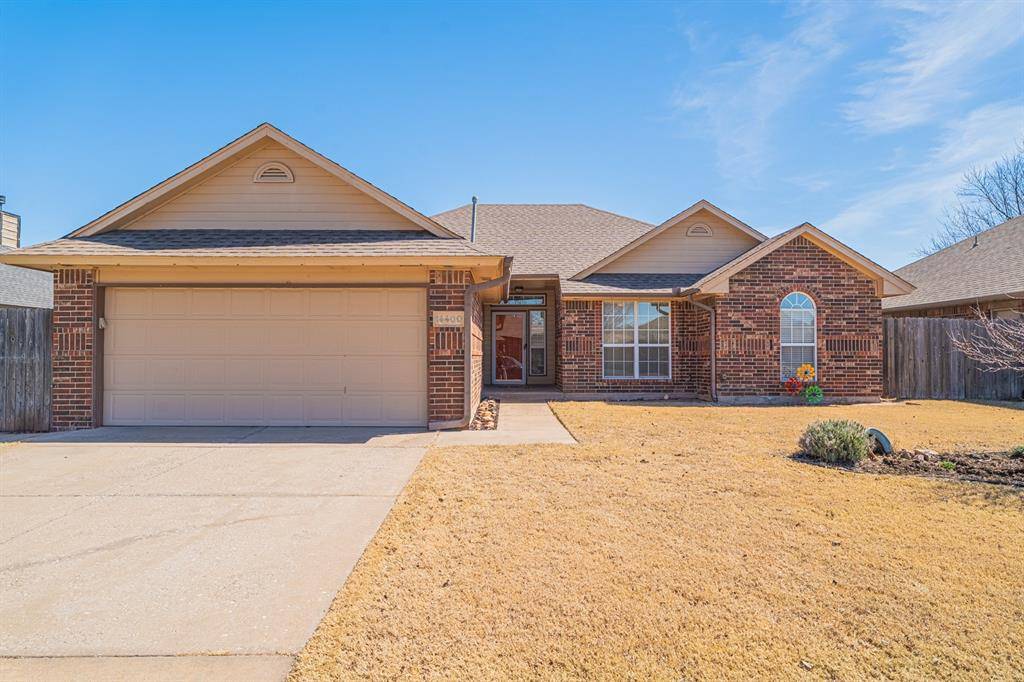Bought with Keith Gasaway
$250,000
$250,000
For more information regarding the value of a property, please contact us for a free consultation.
14400 Harli LN Oklahoma City, OK 73170
3 Beds
2 Baths
1,658 SqFt
Key Details
Sold Price $250,000
Property Type Single Family Home
Sub Type Single Family Residence
Listing Status Sold
Purchase Type For Sale
Square Footage 1,658 sqft
Price per Sqft $150
MLS Listing ID OKC1159428
Sold Date 04/14/25
Style Traditional
Bedrooms 3
Full Baths 2
Construction Status Brick,Brick & Frame,Frame,Masonry Vaneer
Year Built 1998
Annual Tax Amount $2,391
Lot Size 7,405 Sqft
Acres 0.17
Property Sub-Type Single Family Residence
Property Description
This 3-bed, 2-bath home has a 2-car attached garage and offers a spacious floor plan. Large living areas and plenty of storage. The 20' x 18' living room serves as the heart of the home, featuring a beautiful fireplace focal point as you walk through the front door. A dedicated office right off of the living area provides a quiet space for work or study. The primary suite includes a walk-in closet, double vanities, a soaking tub, and a separate shower. Engineered wood flooring runs throughout most of the home, adding durability and style. It has been well-maintained with major updates completed in 2013, including a new HVAC, windows, insulation, roof (decking), gutters and fencing. Sitting on a generous lot, the large backyard is fully fenced and perfect for outdoor living and pets. Enjoy the deck with an attached pergola, plus a 10' x 12' storage shed for additional storage space. There is also an 8' x 10' underground storm shelter, which adds extra peace of mind. Located in a quiet neighborhood, this home is close to Orr Family Farm, Southmoore High School, shopping, restaurants, and Golf. Easy access to I-44 and I-35 makes commuting simple and theres no HOA! A well-maintained home with space, updates, and a great location—schedule your showing today!
Location
State OK
County Cleveland
Rooms
Other Rooms Office
Dining Room 1
Interior
Interior Features Ceiling Fans(s), Laundry Room, Stained Wood, Whirlpool, Window Treatments
Flooring Carpet, Tile, Wood
Fireplaces Number 1
Fireplaces Type Gas Log
Fireplace Y
Appliance Dishwasher, Disposal, Microwave, Water Heater
Exterior
Exterior Feature Deck-Open, Outbuildings, Rain Gutters
Parking Features Concrete
Garage Spaces 2.0
Garage Description Concrete
Fence Wood
Utilities Available Cable Available, Electricity Available, High Speed Internet, Public
Roof Type Composition
Private Pool false
Building
Lot Description Interior Lot
Foundation Slab
Architectural Style Traditional
Level or Stories One
Structure Type Brick,Brick & Frame,Frame,Masonry Vaneer
Construction Status Brick,Brick & Frame,Frame,Masonry Vaneer
Schools
Elementary Schools Briarwood Es
Middle Schools Highland West Jhs
High Schools Southmoore Hs
School District Moore
Others
Acceptable Financing Cash, Conventional, Sell FHA or VA
Listing Terms Cash, Conventional, Sell FHA or VA
Read Less
Want to know what your home might be worth? Contact us for a FREE valuation!
Our team is ready to help you sell your home for the highest possible price ASAP






