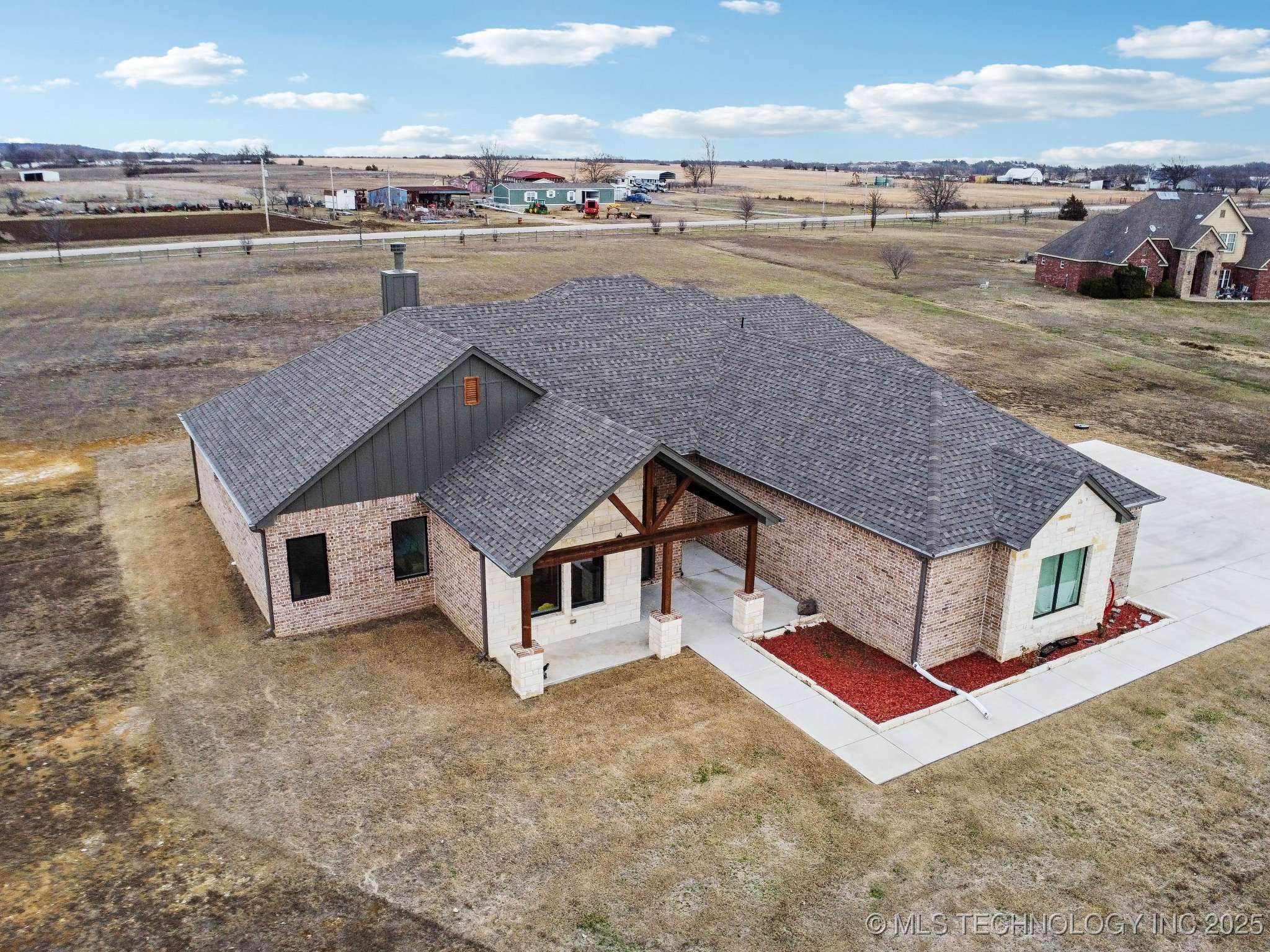$500,000
$500,000
For more information regarding the value of a property, please contact us for a free consultation.
18497 N Jamestown AVE Skiatook, OK 74070
4 Beds
3 Baths
2,835 SqFt
Key Details
Sold Price $500,000
Property Type Single Family Home
Sub Type Single Family Residence
Listing Status Sold
Purchase Type For Sale
Square Footage 2,835 sqft
Price per Sqft $176
Subdivision Woodberry Farms
MLS Listing ID 2502919
Sold Date 03/07/25
Style Craftsman
Bedrooms 4
Full Baths 2
Half Baths 1
Condo Fees $200/ann
HOA Fees $16/ann
HOA Y/N Yes
Total Fin. Sqft 2835
Year Built 2023
Annual Tax Amount $3
Tax Year 2023
Lot Size 2.038 Acres
Acres 2.038
Property Sub-Type Single Family Residence
Property Description
Attention to detail shines in this 4-bedroom, 2.5-bathroom, 3-car garage home on approximately 2 acres, located in the popular Woodberry Farms, less than 20 minutes from downtown Tulsa. If you're tired of dated floorplans and seeking new construction with a spacious garage that can accommodate a truck, room for a shop and a pool, and ample yard space, this home is a must-see.
The spacious entry leads to an open-concept living, kitchen, and dining area. Cozy up by the fireplace with built-ins. The kitchen features beautiful Alder soft-close cabinets with Negresco Black Honed Granite countertops throughout, even in the pantry. It also boasts an oversized kitchen island, walk-in pantry, upgraded appliances, large gas cooktop, marble backsplash, and pot filler. The dining area has plenty of space for a large table.
The spacious master suite includes a built-in area for a TV, a bath with a separate shower, a free-standing tub, his and hers vanities, extra cabinet space, and a huge closet that connects to the laundry room. The split floorplan offers three additional bedrooms and a large full bath on the other side of the home. Large windows in every room allow for plenty of natural light.
The mudroom off the garage features a beautiful built-in area for shoes and storage. The exterior is full brick and stone with full guttering and an extra-large covered back patio. Upgrades include spray foam insulation, tankless hot water, a high-efficiency furnace with 16 SEER AC, and a 200-amp breaker already installed for your new shop. Don't miss out on this exceptional home!
Location
State OK
County Tulsa
Community Gutter(S)
Direction South
Rooms
Other Rooms None
Basement None
Interior
Interior Features Granite Counters, High Ceilings, High Speed Internet, Vaulted Ceiling(s), Wired for Data, Ceiling Fan(s), Programmable Thermostat, Insulated Doors
Heating Central, Gas
Cooling Central Air
Flooring Carpet, Other, Tile
Fireplaces Number 1
Fireplaces Type Gas Starter, Wood Burning
Fireplace Yes
Window Features Vinyl,Insulated Windows
Appliance Built-In Oven, Dishwasher, Disposal, Microwave, Oven, Range, Tankless Water Heater, Electric Oven, Electric Water Heater, Gas Range
Heat Source Central, Gas
Laundry Washer Hookup, Electric Dryer Hookup
Exterior
Exterior Feature Concrete Driveway, Landscaping, Lighting, Rain Gutters
Parking Features Attached, Garage, Garage Faces Side
Garage Spaces 3.0
Fence Partial, Split Rail
Pool None
Community Features Gutter(s)
Utilities Available Cable Available, Electricity Available, Natural Gas Available, Phone Available, Water Available
Amenities Available None
Water Access Desc Rural
Roof Type Asphalt,Fiberglass
Porch Covered, Patio, Porch
Garage true
Building
Lot Description Mature Trees, Other
Faces South
Entry Level One
Foundation Slab
Lot Size Range 2.038
Sewer Septic Tank
Water Rural
Architectural Style Craftsman
Level or Stories One
Additional Building None
Structure Type Brick,Stone,Wood Frame
Schools
Elementary Schools Collinsville
High Schools Collinsville
School District Collinsville - Sch Dist (6)
Others
Senior Community No
Tax ID 56430230451250
Security Features Safe Room Interior,Security System Owned,Smoke Detector(s)
Acceptable Financing Conventional, FHA, Other, USDA Loan, VA Loan
Membership Fee Required 200.0
Green/Energy Cert Doors, Insulation, Windows
Listing Terms Conventional, FHA, Other, USDA Loan, VA Loan
Special Listing Condition Relocation
Read Less
Want to know what your home might be worth? Contact us for a FREE valuation!

Our team is ready to help you sell your home for the highest possible price ASAP
Bought with Solid Rock, REALTORS





